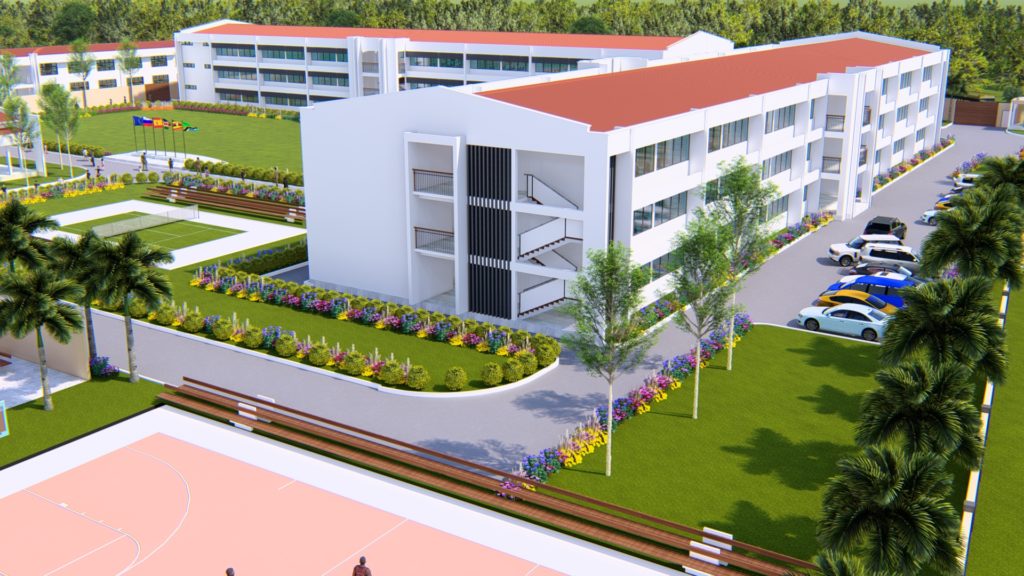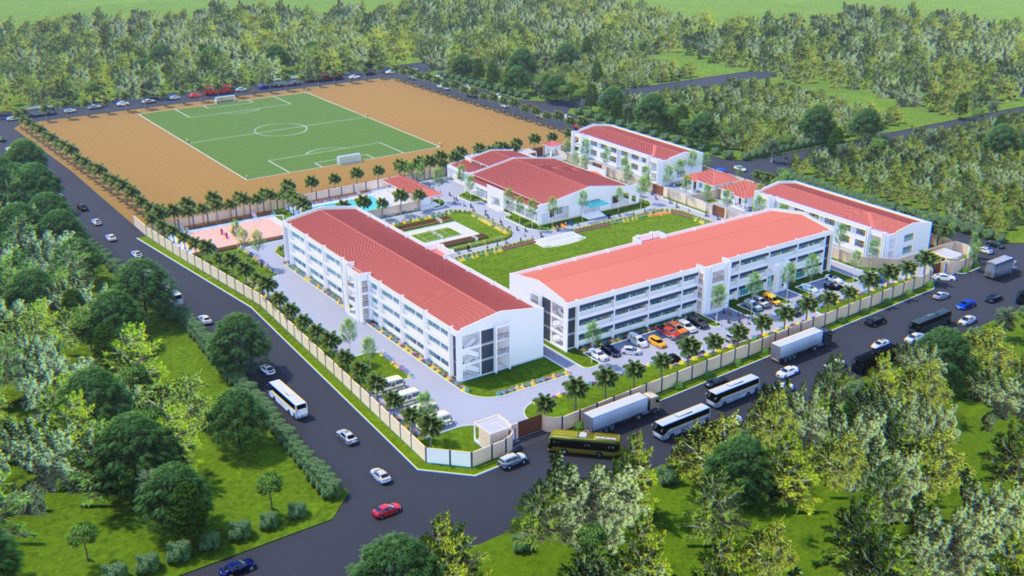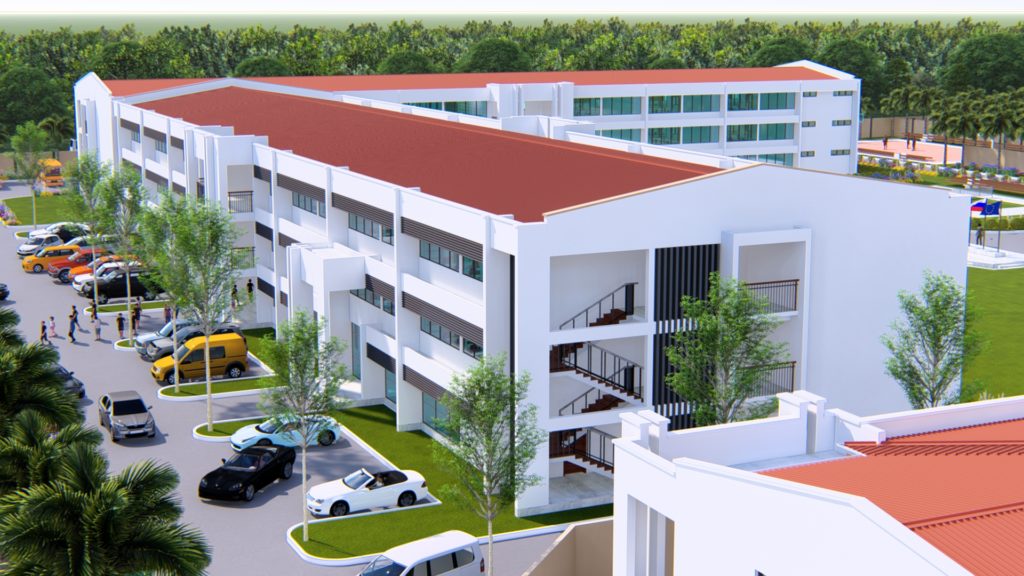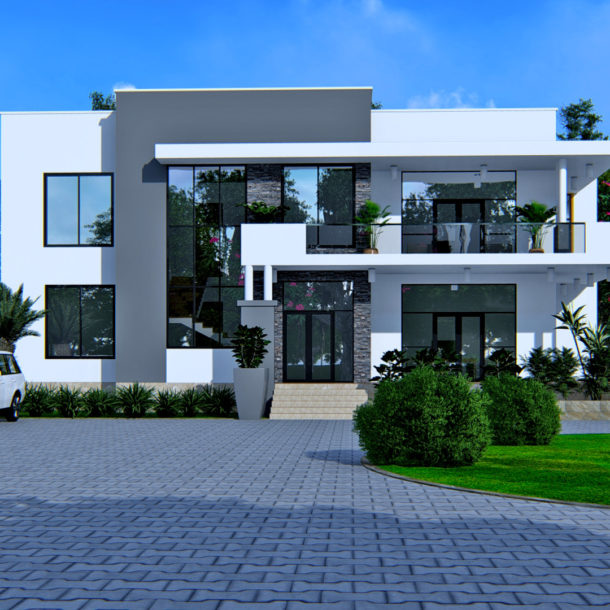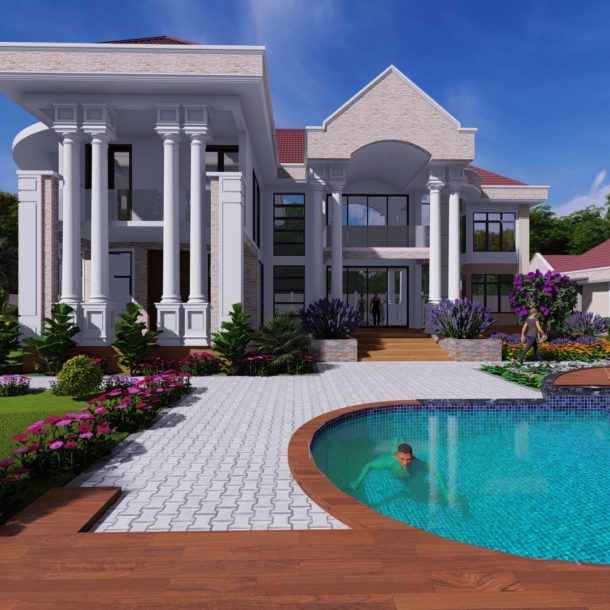
Cana School
March 5, 2020
Cana Schools
Location
Mbweni, Dar es salaam
Year
2019
Client
Cana Schools
The entire school was designed to be open and bright. There are two main entrance in the invites the view into the green courtyard at the middle. All the communication areas are situated around the courtyard, which allow direct connection to the outside with plenty of natural light. As a contrast all the classrooms are located along the outer façade with horizontal windows to create quiet atmosphere to concentrate on classes.
This is a primary school comprised of the classrooms, administration block, staff building and play ground. All of which adhere to accessibility standards to cater needs of people with different disabilities.
